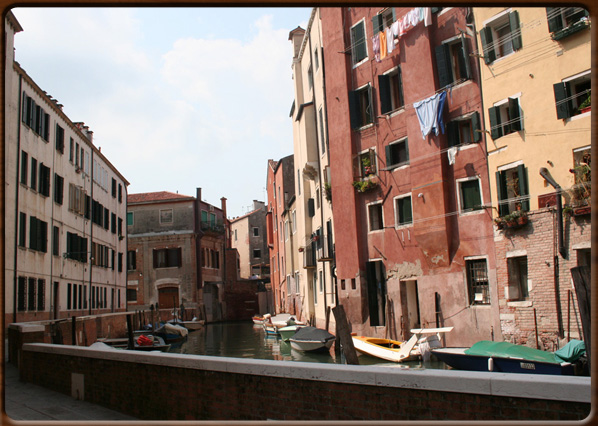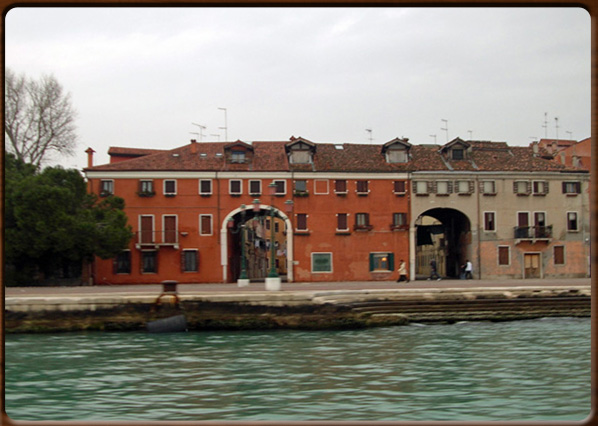
Houses in the Ghetto.

The 'Marinarezza'


No video
The typical distribution of space in Venetian palaces was also adopted in more modest buildings. In the smallest houses, with just a ground and first floor, the living quarters were on the first floor (again with a central series of windows).
The larger buildings used for the communities and built by wealthy patrons are of special interest, as are the Scuole and those for other institutions. Many of these buildings offered free shelter for the poor, while others were leased.
These buildings were mainly set around a central courtyard with a well or on two sides of a narrow street, thus forming a housing complex that could be closed at night to protect the residents. Each living unit usually had its own independent entrance.
Even in the case of small dwellings, on the second or third floor, the trend was to avoid common passages. Many of these old residential “blocks” still exist today.
The Venetian’s intelligent use of space and the relatively good quality of these “apartments” is quite striking, the forerunner of council/worker housing. A perfect example of this is the “Marinarezza”, a group of houses for the workers at the Arsenale in the sestiere of Castello, built in the 15th Century and extended in the 17th Century.
1300 - 1400 - - rev. 0.1.5