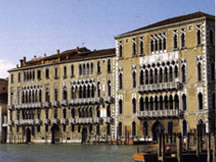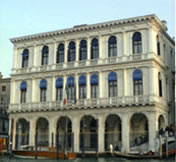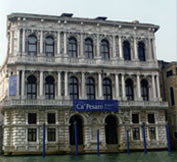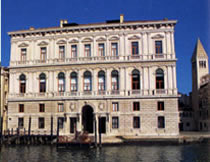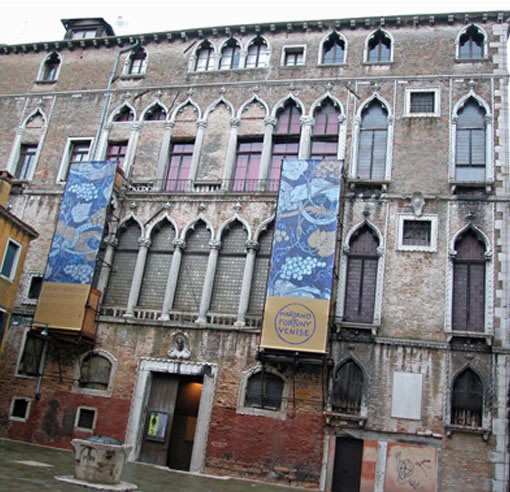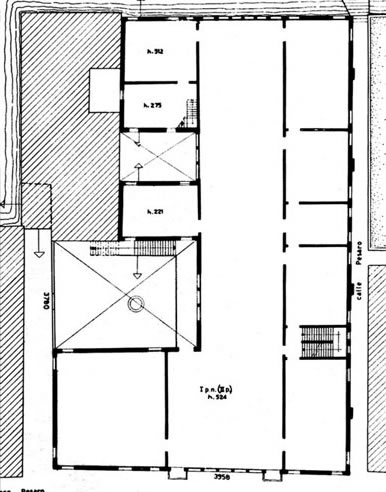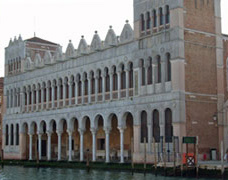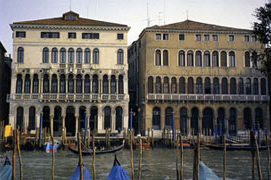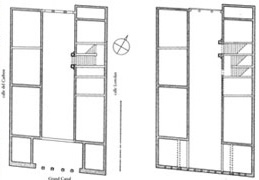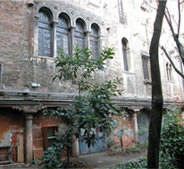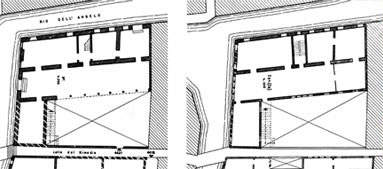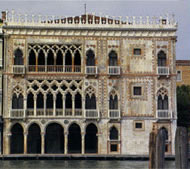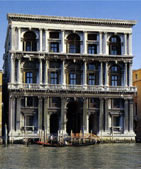Any visitor wandering around Venice, whether on foot or by boat, soon notes that the city has a unique, infinitely varied and yet surprisingly uniform urban landscape. Every calle and canal presents a different view of a city “built on the water” in repeated easily recognisable modules, though never entirely identical. As a result it is all too easy to become lost in such a wonderful maze.
The basic module, often repeated in buildings sitting side by side, is the facade with its close serried series of windows in the centre followed by others set further apart at either side - facades of Ca’ da Mosto, pre 1242 , Palazzo Giustiniani and Ca' Foscari, c. 1450 , Palazzo Dolfin Manin, 1536-1545 , Ca' Pesaro, begun in c. 1652 and Palazzo Grassi, begun in 1748 .
Of course there are variations on the theme: the number of windows, the absence of one of the two sides, the number of floors above the main floor where the same module is repeated. And yet this basic module is easily recognisable and is widespread throughout the area, from along the Canal Grande to the suburbs, from Murano to Chioggia.
It can also be seen in far-flung corners of the Mediterranean, in Eubea, in Crete, Corone and Modone, in the cities of Dalmatia and Istria, confirming Venice’s old trading links.
No less surprising is the fact that the basic module continued to be used over the centuries, for Romanesque, Renaissance and Baroque buildings.
The styles may vary, but the type is the same, whether it be a magnificent facade on the Canal Grande or a modest house on a campo or in a secluded calle; again, it may be a brick building from the 13th Century or a marble-clad building from the Baroque age.
So when was the model first introduced?
What is its origin?
Venice’s wealth and power, not to mention its cultural influence, are historically related to the city’s extraordinarily strong and far-flung trading links. It is therefore no surprise that such a dense and extensive network of relationships would make Venice a cultural melting-pot: it absorbed, enhanced and evolved many different ideas from distant lands. Owing to its unique history, Venice’s Mediaeval town centre provided the most fertile ground for cultural contamination. The origin of the residential palace should therefore be sought in these distant sources and in various directions.
The unmistakable Venetian style of architecture has long aroused the curiosity of visitors to the city. The Venetian palace has been the subject of many studies since the 18th Century, with attempts to connect it to the structure of late-Roman villas or the palaces of the Byzantine nobility in Constantinople. There is, however, a new more recent interpretation, that explains the formation of this special style as the direct result of the city’s peculiar geographical, physical, historical and cultural conditions. This approach has been further strengthened by a review of the architectural and documentary data concerning the oldest private residences in Venice.
It is a simple and plausible explanation.
When exploring Venetian palaces, it is well worth noting some of the arguments that support this view.
Visitors see the facades of these buildings, the outside of buildings whose structure and utilities are all hidden on the inside.
In the Venetian palace, traditionally called the “ca’ grande” or “ca’ mazor”, the facade is usually one of the two shorter sides of a quadrilateral building - Facade and plant, Palazzo Pesaro degli Orfei (Fortuny Museum) in Campo San Beneto (mid 15th Century – plan by Maretto, Edilizia gotica, pl. XVIII.
Immediately behind the door, there is a large longitudinal area called the “portego” running right through the building to either a courtyard or exit to a canal or alleyway on the other side. There are spaces divided into smaller rooms on both sides of this long central area, in the past also used for the servants’ quarters and to store the various supplies needed to run the palace.
The same tripartite structure is repeated on the first floor – the noble or main floor - with a central area running across the building flanked on both sides by smaller rooms, and on the other floors in tall buildings (often having been added at a later date).
In some buildings, a mezzanine separates one floor from another. The windows in the façade – set closer together in the centre and further apart on either side - reflect this layout: the more numerous central windows are needed to illuminate the great portego (which only receives natural daylight from the two shorter sides of the building); the fewer windows on either side to light the corner rooms (as these also receive light from windows along the side walls).
The portego acted as the reception hall, meeting place and family area, as well as the means for accessing the various rooms. The latter, being smaller and easier to heat, were for private and more specific uses. The overall size varies, depending on the plot of available land, the canals and the shape of the squares. Only the oldest examples (Romanesque buildings from the 12th and 13th Centuries) offer significant variations. If observed carefully, these let us discover the origin of this style of architecture and the changes it underwent during the early centuries of intense urbanisation.
The Romanesque buildings of Venice have seen countless changes over the centuries, but a dozen buildings constructed between the 12th and 13th Centuries still exist and their original structure can be reconstructed, at least partly. Among the most significant are the Ca' da Mosto , the Fondaco dei Turchi , Ca' Loredan and Ca' Farsetti , all with beautiful facades facing the Canal Grande.
The long uninterrupted series of windows on the main floor suggests what an analysis of the internal structure confirms, i.e. that there was originally a large reception area (called the hall or “crozola” in Mediaeval sources) in the centre of the building, parallel to the façade - Plan of Ca’ Loredan, ground and main floors .
Behind this was the smaller portego, that joined the hall to the rear of the building and the staircase (originally outside in the courtyard behind the building) leading from the ground floor to the main floor. The layout is that of a T, with the long portego forming the vertical section and the hall the horizontal section along the facade.
A large reception hall on the main floor of a palace with large windows in the main facade along of the longer sides of the building is what distinguishes the palaces of power built throughout Europe during the Middle Ages. Such buildings were mainly commissioned by emperors, but abbots, bishops, noble families and all those with political and administrative power quickly adopted the style.
There are two good examples in Parma (the old imperial palace, Palazzo dell’Arena, and the Episcopal Palace) and one in Brescia (the Broletto).
Private versions (partly simplified) of such palaces of power first appeared in the 12th Century. The Ca' Soranzo (known as the Casa dell’Angelo) in Rio del Mondo Novo is a fine example of a twelfth-century palace in Venice built on this model. It is easy to appreciate that the typical Venetian palace derives from this type of building, but with a radical difference, however, that would have major consequences in how the style evolved. In fact, the facades of Ca' Loderan and Ca' Farsetti are not along the longer sides of each plot of land as is the case with Ca’ Soranzo , but the shorter side, the one facing the canal.
The great hall, and thus also the facade, is at righ-angles to the main section of the building and not parallel, as in the palaces found on the mainland. This means that the weight of the roof is not supported by the façade, but by the side walls. As a result, no longer being expected to bear the weight of the roof, the façade can have a continuous series of windows and may also be built flush with the edge of the canal without affecting the stability of the building.
The side walls, not the facade, support the load-bearing beams and rafters.
Over the course of a few decades, the orientation of the hall changed, reflecting the change from the Romanesque to the Gothic style.
Or rather, the area reserved for representation purposes switched from the room parallel to the facade to the portego at right-angles to this (and parallel to the load-bearing walls). The portego inherited from the hall the lighting from the windows at the centre of the façade. The lateral spaces were now used as large scenic corner rooms. This change in layout is reflected by the altered arrangement of the windows at either ends of the façade, now further apart: the corner rooms also received light from windows along the side of the building.
Thus the typical Venetian palace was created: one that would last over the centuries.
But can we really say that the palaces and urban landscape of Venice were essentially a local product?
Was there no input from the external sources?
Far from it.
The Venetian families who commissioned luxurious palaces over the centuries – and also several smaller buildings – were only too aware of changes in taste and style and indeed often set the new trends. While the basic structure of the palaces remained unchanged (perhaps mainly due to practical reasons in view of the peculiar terrain of the islands in the lagoon), the decoration of the facades - the profiles of cornices and arches, the shape of the capitals, the proportions of the columns - underwent countless changes, bearing witness to the extraordinary open-mindedness of the owners and Venetian artists, always ready to adopt the latest styles and decorations.
For example, the arches in the facade of Ca' da Mosto date from before 1242 and have a pointed termination – an ogive – which probably reflects the ogive decorating the arches in the facade of St. Mark’s Basilica, completed in the same period. The ogive (of Indian origin) was probably imported from Alexandria in Egypt, where it can be seen in many twelfth-century buildings.
As can be imagined, the very latest fashion in architectural decoration was immediately adopted in the facades of Venetian palaces. Hence the Gothic palace, of which the Ca' d'oro is a prime example , was abandoned for the elegant Renaissance style, such as Palazzo Grimani in San Luca , which was then replaced by the Baroque style, e.g. Ca' Pesaro .
Thanks to their varied decoration, the facades of these buildings are responsible for making the urban landscape of Venice so unique, rich and varied: views foreshortened by the angles of calli and campielli, reflected in the waters of the canals.
Ludovico Geymonat

