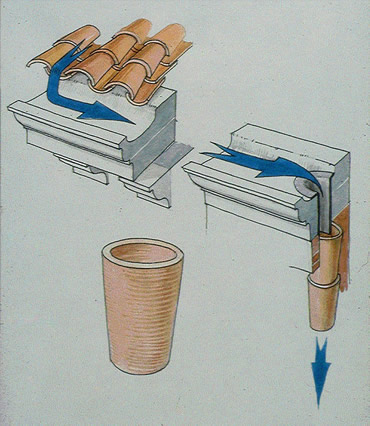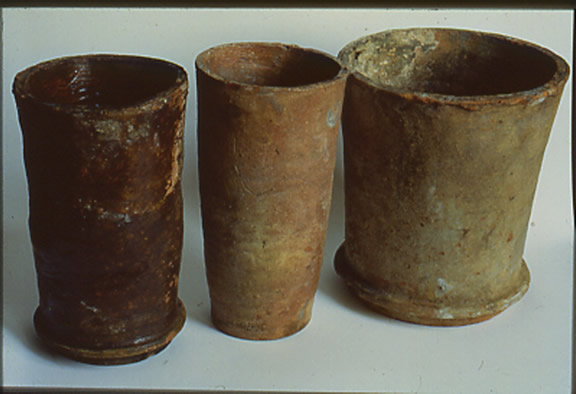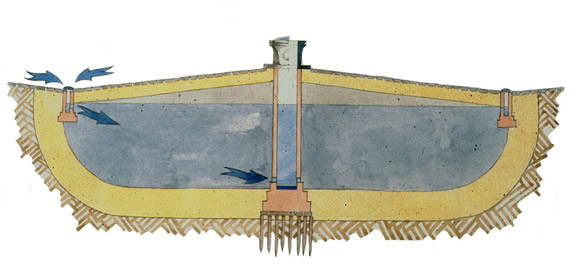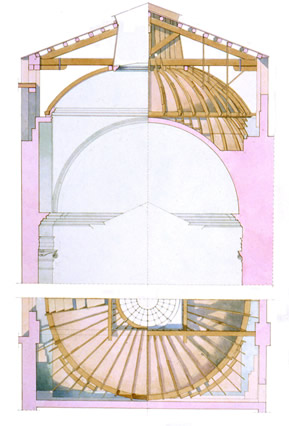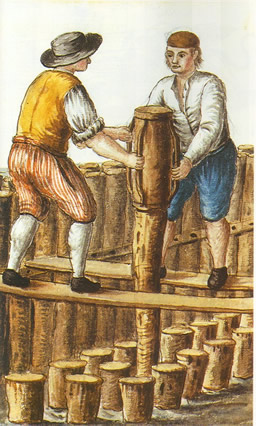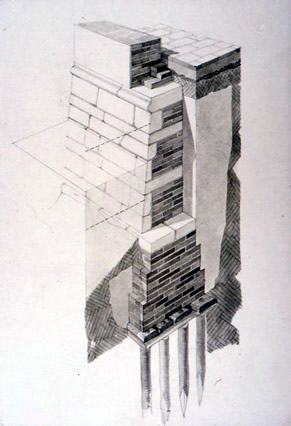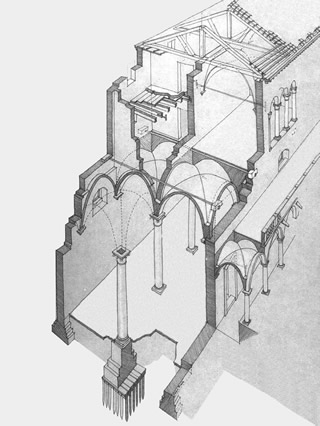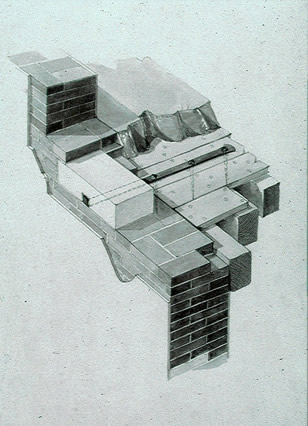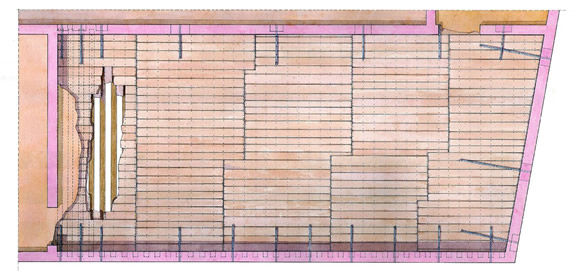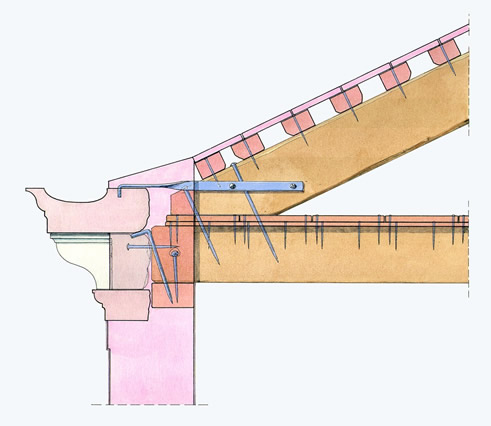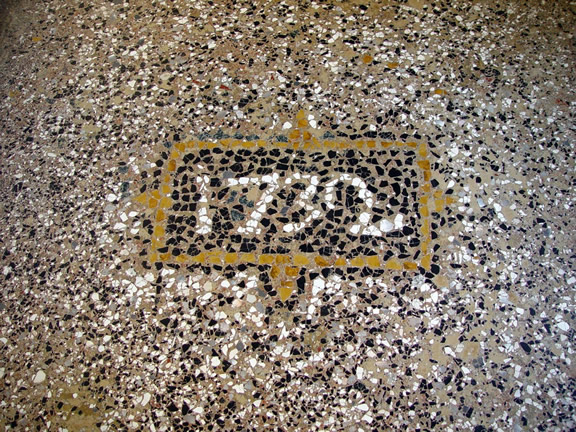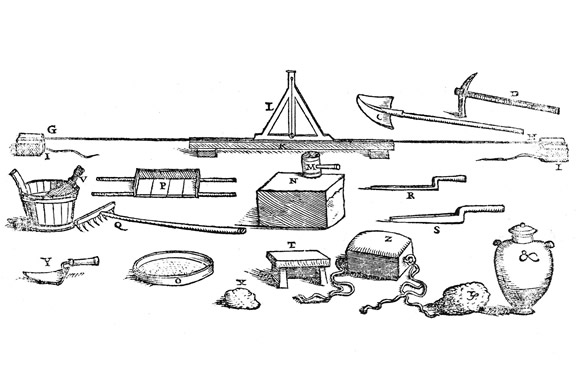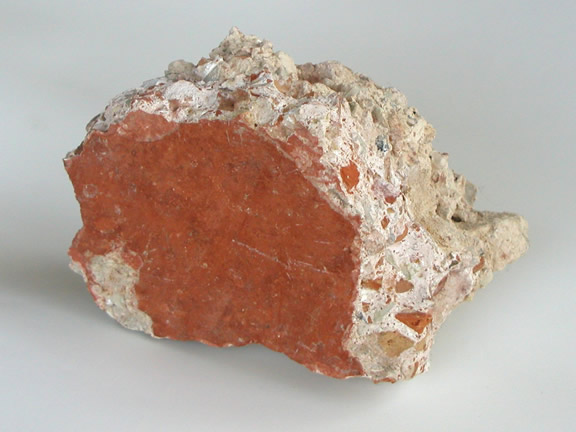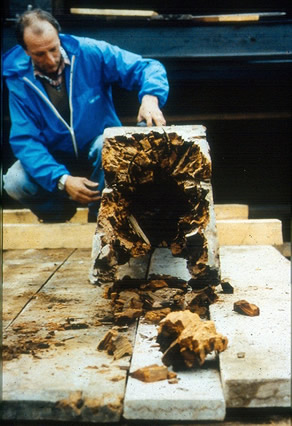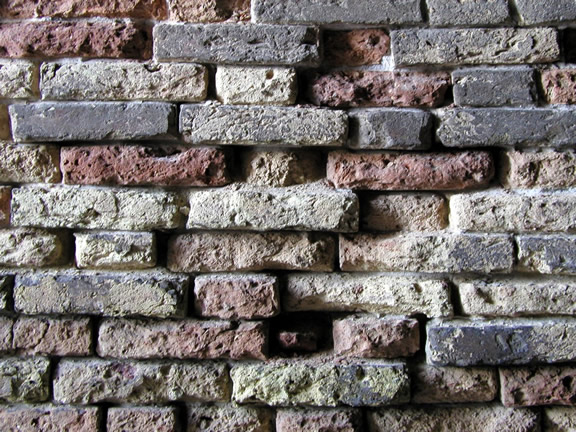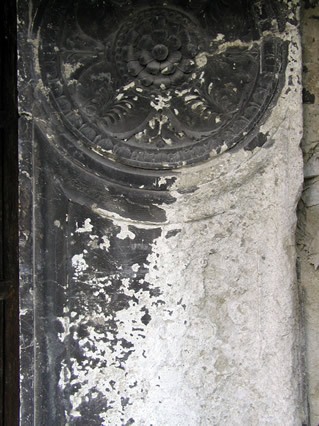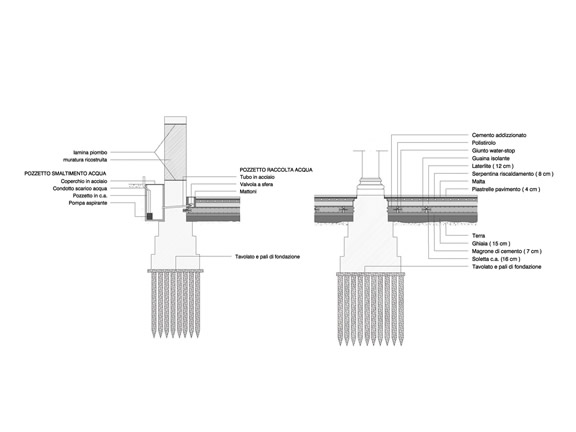Lagoon building and safeguarding problems
What are the problems that a city like Venice poses when it comes to the safeguarding of its precious building heritage?
And how should the buildings be converted and adapted to meet the needs of modern-day life?
Lagoon construction appears to be well protected, thanks to detailed urban development tools and a 'Special Law', in force since 1973, containing a large set of rules that prohibit, among other things, the emptying of buildings, demolition of internal main walls, thus making it impossible to move stairs or changes in the height of floors and roofs.
The situation, however, is not good. Even today people often adopt the wrong type of static consolidation, extend buildings too far or totally replace - almost always uselessly - the finishes and facades, resulting in radical changes to the buildings, which in turns leads to progressive and irreparable loss of the characteristic architectural features of the city.This is because restoration work is often planned and performed without being properly aware of the unique constructive nature of lagoon architecture.
In fact, the site on which the city sits is a combination of [barene], shallow waters and land barely above sea-level, crossed by tortuous canals: an area where the use of stone was originally impossible, as timber was better suited for permanent constructions. Even freshwater - essential for both our survival and the building industry - had a great influence on building methods, forcing workers to develop technical specifications and to apply specific measures and procedures that are rarely found in other building traditions in Italy dating from the Middle Ages to the present day .
Venice has been called the artificial city par excellence, an urban settlement where, in addition to buildings and their parts, even the soil itself (characterised by refilling and the need to raise the level of the land), has been called upon to perform unusual tasks and functions.
The entire city, for example, has had to adapt itself to a lack of fresh water resources, resulting in an unbelievably complex system for the collection, storage and supply of water, that is unique in the Mediterranean basin.
The sloping roofs - which would normally have the task of defending the building and its inhabitants from the rain - also act as large drinking water collection systems in Venice. Stone gutters take rainwater to the foot of the buildings , where it is then sent down into wells through special funnels incorporated in the walls .
The water collected from the roofs (and also from the campi, courtyards and large open spaces) was stored in underground tanks. These systems differ completely from those found elsewhere in the Mediterranean basin, dating back to the ancient Greeks and Romans.
The special nature of the location made it impossible to use brick tanks: manufactured goods of any kind would crack as the result of subsidence, thus leaking or spilling the fresh water held within. Lagoon water tanks are solid items with non rigid waterproof walls: underground filtering tanks, made in accordance with the same technical procedure until the end of the 19th Century, when the building of the city aqueduct finally made the system obsolete and pointless.
Much of the underground city is occupied by such tanks .
Large amounts of soil would be removed to accommodate them: the walls and bottom of the excavation would then be coated with a thick layer of clay of the highest quality (several inches thick), which formed the waterproof shell of the tank and needed to keep the stored freshwater insulated from the brackish ground water found just a few inches below the ground. Once the main central brick funnel had been built, the tank would be filled with sand and sealed with a coat of clay to protect it from direct rainwater and floods (known as "acqua alta"). The tank would then be fitted with a well curb used to draw the water.
The main problem that Venetians builders have had to face was the poor quality of the land: layers of silt, sand and clay with low mechanical strength, unable to withstand great loads.
This resulted in the typically slender style of Venetian buildings, found in public, private and religious buildings: the favoured solution to the constant quest for maximum lightness. Many domes (barrel vaults, cross vaults and pavilion roofs alike) are made not from brick, but plastered wood with a lightweight frame to avoid the otherwise heavy loads and the even more dangerous thrust that such beams and rafters, if built in stone or similar, would invariably produce.
The marshy land had to be consolidated in order to start building: the best known system in Venice - although not as common as one would think (representing perhaps no more than 10-15% of the entire foundations of the city) - is the pile system .
This is usually only adopted to support walls overlooking the canals or under columns and pillars .
The foundations of the other walls were either laid on layers of planks forming rafts or directly on the ground. The various foundation systems can often be found in the same building: the type and size of the underwater foundations were designed to suit the loads transmitted by the framework of the building in order to guarantee even subsidence .
Despite such attention to detail, the techniques available at the time could not eliminate the considerable weakness of the walls. It is quite common to find differences in height of 20-30 centimetres between walls in the same building (which would produce dramatic damage in any other building) and are considered “normal”, i.e. within the physiological limits of a Venetian building.
Generations of master builders, responsible for the city we see today, were therefore forced to adopt special measures so that the buildings could settle and shift without this putting the overall safety of the building at risk.
The main expedient used here - and ubiquitous in and around Venice - was that of a systematic failure to link walls. With the exception of the perimeter framework, which is solidly connected at the corners, there is a deliberate absent of ties between the inside walls and the perimeter ones: the walls can thus shift freely, without forming dangerous strain and cracks.
However, this lack of ties made for an extra problem, i.e. the instability of tall buildings, which are unavoidably very narrow in Venice. To solve this, they used another clever expedient that is commonly seen in Venice: the application of metal tie-rods between floors and walls .
The many nails used to join the floorboards to the floor beams and the masses of tie-rods connecting these and the walls allow the horizontal elements - usually passive parts of a building - to play a crucial role in maintaining balance .
Traditional building techniques paid great attention to such ties, needed to make up for, integrate and strengthen the joins between the various elements. These ties were mainly made from metal. Iron was rarely used and expensive in Italian and European architecture during the Middle Ages until the Industrial Revolution in the second half of the 18th Century, yet Venice – on account of its great wealth thanks to trade – allowed the many generations of builders responsible for building the city over the years to use this metal freely. Hence the special constructive problems could be overcome, otherwise it would probably have been impossible to do so .
Terrazzo floors would then be laid on top of the wooden floorboards
.
A terrazzo floor is a typical thick beaten-earth floor that suited the specific construction needs on the lagoon and is the finish that, perhaps more than any other, is symbolic of Venetian and Veneto architecture over the centuries.
Indeed, it is difficult to imagine any other kind of floor that could better suit the special local building requirements.
These terrazzo floors were widely used on the lagoon and in the neighbouring Veneto area thanks to a specific feature: their great ability to withstand stress and strain, without cracking or detachment.
Venetian terrazzo flooring obviously derives from classical Roman paving. There is a clear affinity between the techniques of Venetian terrazzo and Roman mosaics, as described in Vitruvius\' De archiectura (our only extant ancient work on architecture): the same procedures and materials are used to create the layers, the same methods to compact the materials, even the same precautions in nailing down the floorboards expected to support the final floor .
The materials used (small nuggets of brick and stone mixed with sand and air-hardening lime) and the gruelling stages of compacting needed to form the floors give these terrazzo floors a certain degree of plasticity and render them insensitive to variations in heat that no other type of floor can offer .
Crucial properties for buildings constructed on soft soil, inevitably destined to suffer severe subsidence and thus uneven floors, accompanied by pronounced bending of the wooden beams. Qualities that made it possible to cover all surfaces – no matter how large, whether rooms, stores or halls - with bright, smooth and unbroken crustae (paving).
Impotence in the face of widespread settling of buildings and inability to ensure uniform sinking of the various elements forced Venetian builders to adopt the best possible structural scheme under the circumstances, capable of absorbing the inevitable and accentuated different degrees of settling without causing serious damage to the building as a whole.
Since they were not able to eliminate the problem of shifting and settling, they just had to live with it. A unique concept of construction is, therefore, found in Venice, diametrically opposed to one of the fundamental principles found in all other construction cultures of the time: that of firmitas (solidity), which together with comfort and beauty forms the perfect trio recommended by Vitruvius as the basic principles of construction.
The elements used in classic buildings frequently suffer from problems linked to subsidence. This is not so with Venetian buildings: the underlying piers and wooden rafts never decay, as they are buried under layers of mud that stop all activity of the microorganisms that normally attack wood, while the entire “above-ground” section of the buildings, as we have seen, is designed to absorb huge amounts of subsidence and sinking without serious consequences.
When Venetian buildings become unstable or start tilting, it is normally due to rotting of the wooden floorboards and wooden roofs or corrosion of the metal tying these to the masonry. When rainwater is allowed to infiltrate, rotting wooden beams and rusting metal tie-rods gradually compromise the connections between the vertical and horizontal structures, leading to dangerous deformation and bending in the unusually thin walls.
Another serious problem, shared by all Venetian buildings, is erosion at the foot of the walls . The bricks and stones at the base of the buildings are attacked by salt crystallization .
This is the result of rising damp, where the brackish water is absorbed via capillary action and deposits large amounts of salts (particularly sodium chloride, or sea salt) as it evaporates. This salt, as it crystallizes, gradually breaks up the building materials with the result that the plaster finally flakes and falls off, the mortar and masonry crack and ground-floor rooms become uninhabitable and unhygienic.
The solutions for dealing with such cases are demanding and expensive: there is a technique whereby wet salt-encrusted bricks are individually removed and replaced with new ones, having first placing a damp-proof course at the base of the walls (sheets of lead or other impervious materials that prevent the brackish water from being drawn up into the new bricks) .
Then there is the increasingly more frequent problem of “acqua alta” in special weather, when tidal water invades the calli, campi and the ground-floors of many houses, public buildings and churches.
Until recently, there was basically just one solution to the problem and inconvenience caused by acqua alta: raising ground floors by adding more material and gradually building higher and higher paved areas.
Then, in the second half of the 20th Century, new techniques made it possible to adopt different protection systems.The idea is to create reinforced concrete tanks under the paving/floors to intercept the water coming from the land, plus sliding metal gates for the doors .
Installation of document.write(figura[13]);.
The materials used (small nuggets of brick and stone mixed with sand and air-hardening lime) and the gruelling stages of compacting needed to form the floors give these terrazzo floors a certain degree of plasticity and render them insensitive to variations in heat that no other type of floor can offer .
Crucial properties for buildings constructed on soft soil, inevitably destined to suffer severe subsidence and thus uneven floors, accompanied by pronounced bending of the wooden beams. Qualities that made it possible to cover all surfaces – no matter how large, whether rooms, stores or halls - with bright, smooth and unbroken crustae (paving).
Impotence in the face of widespread settling of buildings and inability to ensure uniform sinking of the various elements forced Venetian builders to adopt the best possible structural scheme under the circumstances, capable of absorbing the inevitable and accentuated different degrees of settling without causing serious damage to the building as a whole.
Since they were not able to eliminate the problem of shifting and settling, they just had to live with it. A unique concept of construction is, therefore, found in Venice, diametrically opposed to one of the fundamental principles found in all other construction cultures of the time: that of firmitas (solidity), which together with comfort and beauty forms the perfect trio recommended by Vitruvius as the basic principles of construction.
The elements used in classic buildings frequently suffer from problems linked to subsidence. This is not so with Venetian buildings: the underlying piers and wooden rafts never decay, as they are buried under layers of mud that stop all activity of the microorganisms that normally attack wood, while the entire “above-ground” section of the buildings, as we have seen, is designed to absorb huge amounts of subsidence and sinking without serious consequences.
When Venetian buildings become unstable or start tilting, it is normally due to rotting of the wooden floorboards and wooden roofs or corrosion of the metal tying these to the masonry. When rainwater is allowed to infiltrate, rotting wooden beams and rusting metal tie-rods gradually compromise the connections between the vertical and horizontal structures, leading to dangerous deformation and bending in the unusually thin walls.
Another serious problem, shared by all Venetian buildings, is erosion at the foot of the walls . The bricks and stones at the base of the buildings are attacked by salt crystallization .
This is the result of rising damp, where the brackish water is absorbed via capillary action and deposits large amounts of salts (particularly sodium chloride, or sea salt) as it evaporates. This salt, as it crystallizes, gradually breaks up the building materials with the result that the plaster finally flakes and falls off, the mortar and masonry crack and ground-floor rooms become uninhabitable and unhygienic.
The solutions for dealing with such cases are demanding and expensive: there is a technique whereby wet salt-encrusted bricks are individually removed and replaced with new ones, having first placing a damp-proof course at the base of the walls (sheets of lead or other impervious materials that prevent the brackish water from being drawn up into the new bricks) .
Then there is the increasingly more frequent problem of “acqua alta” in special weather, when tidal water invades the calli, campi and the ground-floors of many houses, public buildings and churches.
Until recently, there was basically just one solution to the problem and inconvenience caused by acqua alta: raising ground floors by adding more material and gradually building higher and higher paved areas.
Then, in the second half of the 20th Century, new techniques made it possible to adopt different protection systems.The idea is to create reinforced concrete tanks under the paving/floors to intercept the water coming from the land, plus sliding metal gates for the doors .
Installation of document.write(figura[13]);.
The materials used (small nuggets of brick and stone mixed with sand and air-hardening lime) and the gruelling stages of compacting needed to form the floors give these terrazzo floors a certain degree of plasticity and render them insensitive to variations in heat that no other type of floor can offer .
Crucial properties for buildings constructed on soft soil, inevitably destined to suffer severe subsidence and thus uneven floors, accompanied by pronounced bending of the wooden beams. Qualities that made it possible to cover all surfaces – no matter how large, whether rooms, stores or halls - with bright, smooth and unbroken crustae (paving).
Impotence in the face of widespread settling of buildings and inability to ensure uniform sinking of the various elements forced Venetian builders to adopt the best possible structural scheme under the circumstances, capable of absorbing the inevitable and accentuated different degrees of settling without causing serious damage to the building as a whole.
Since they were not able to eliminate the problem of shifting and settling, they just had to live with it. A unique concept of construction is, therefore, found in Venice, diametrically opposed to one of the fundamental principles found in all other construction cultures of the time: that of firmitas (solidity), which together with comfort and beauty forms the perfect trio recommended by Vitruvius as the basic principles of construction.
The elements used in classic buildings frequently suffer from problems linked to subsidence. This is not so with Venetian buildings: the underlying piers and wooden rafts never decay, as they are buried under layers of mud that stop all activity of the microorganisms that normally attack wood, while the entire “above-ground” section of the buildings, as we have seen, is designed to absorb huge amounts of subsidence and sinking without serious consequences.
When Venetian buildings become unstable or start tilting, it is normally due to rotting of the wooden floorboards and wooden roofs or corrosion of the metal tying these to the masonry. When rainwater is allowed to infiltrate, rotting wooden beams and rusting metal tie-rods gradually compromise the connections between the vertical and horizontal structures, leading to dangerous deformation and bending in the unusually thin walls.
Another serious problem, shared by all Venetian buildings, is erosion at the foot of the walls . The bricks and stones at the base of the buildings are attacked by salt crystallization .
This is the result of rising damp, where the brackish water is absorbed via capillary action and deposits large amounts of salts (particularly sodium chloride, or sea salt) as it evaporates. This salt, as it crystallizes, gradually breaks up the building materials with the result that the plaster finally flakes and falls off, the mortar and masonry crack and ground-floor rooms become uninhabitable and unhygienic.
The solutions for dealing with such cases are demanding and expensive: there is a technique whereby wet salt-encrusted bricks are individually removed and replaced with new ones, having first placing a damp-proof course at the base of the walls (sheets of lead or other impervious materials that prevent the brackish water from being drawn up into the new bricks) .
Then there is the increasingly more frequent problem of “acqua alta” in special weather, when tidal water invades the calli, campi and the ground-floors of many houses, public buildings and churches.
Until recently, there was basically just one solution to the problem and inconvenience caused by acqua alta: raising ground floors by adding more material and gradually building higher and higher paved areas.
Then, in the second half of the 20th Century, new techniques made it possible to adopt different protection systems.The idea is to create reinforced concrete tanks under the paving/floors to intercept the water coming from the land, plus sliding metal gates for the doors .
Installation of these tanks (built with vertical lips set into the walls, simply sitting next to them or with elastic joints linking them to walls and piles) involves a very complex process, which always means interrupting the normal functions of a building for long periods.
The thrust of these floating underground tanks may be counterbalanced by either the weight of the floor itself (of a given thickness) or reinforced concrete piles that anchor them to the ground. The decision to use a weighted tank or one retained by piles depends on how far away the building is from the canals.
In Venice building materials have to be moved manually, from the nearest steps coming up from the canal to the actual building site and so this is a decisive factor. If a building site is not near a canal, it is often easier to use reinforced anchor piles: here, although the operation is more complex, less concrete is needed to form the floor and so the actual costs are lower.
Moreover, the cost of restoration is no small problem to the city of Venice given the serious difficulties involved in procuring construction materials. Any material, equipment or tool coming from the mainland has to be loaded on small boats (to pass along the canals criss-crossing the city), then unloaded (often with great difficulty) using public landing places and then taken manually to the building site, often having to travel down awkward narrow alleys: shipping costs therefore affect the total cost of the works significantly. This poses a great obstacle when it comes to conserving the architectural heritage of such an important and rare city as Venice and the other local towns.
Mario Piana

